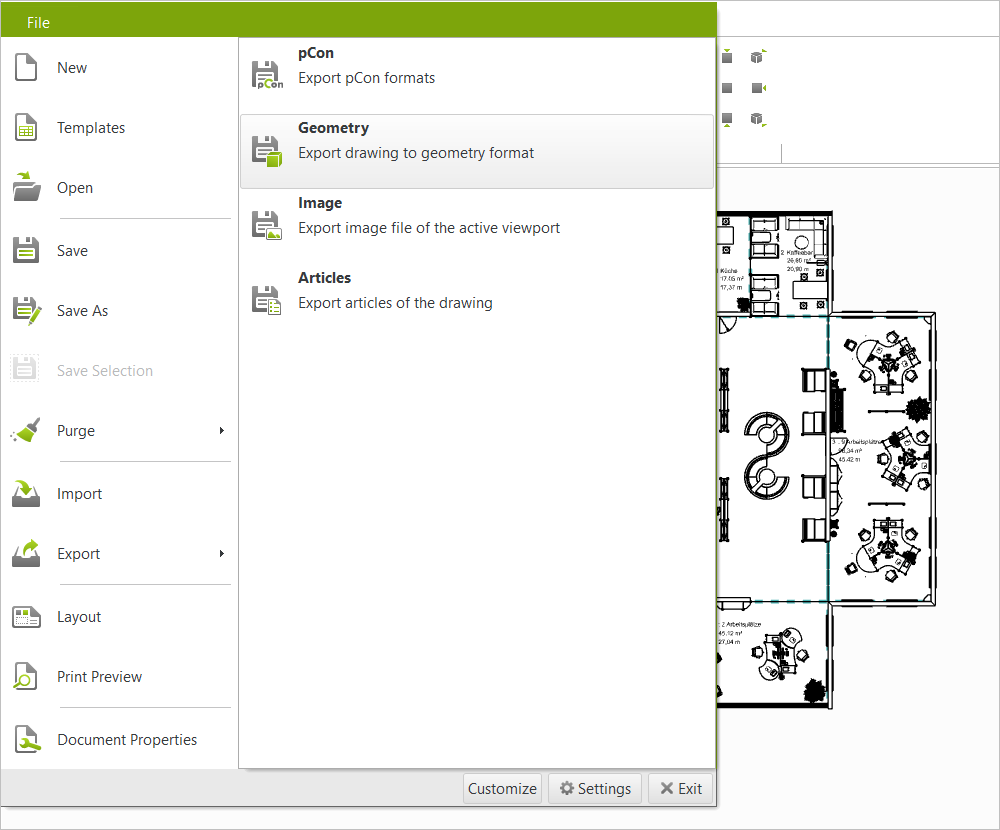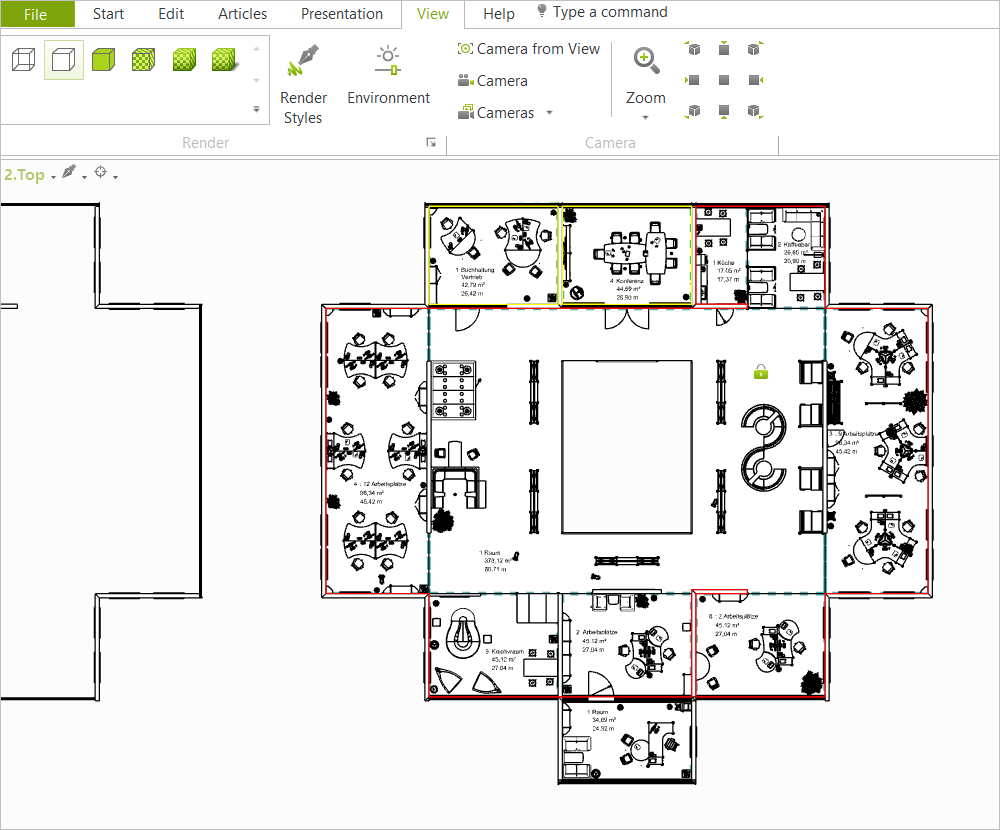Relux Export (pCon.planner Pro)
The relux file format serves to export your lighting scenarios for the Relux desktop application. All light sources in the selected rooms as well as the light distribution are exported.
The export does also include architecture elements, geometries and basic material information. Articles are also recognized in the export and provided for Relux.
The export is based on closed rooms. Each room has its own project node in the export file.
1.File > Export > Geometry.
2.File type: select ReCADZ.
3.Define directory and name of the export file and confirm by clicking save. In your drawing, select the single rooms for export and confirm by clicking on the left mouse button. The red marking shows which room can currently be selected. Rooms that have already been selected are outlined in yellow. To deselect a room, use a second left click.
4.Confirm the export by pressing ENTER. The file is now exported.

