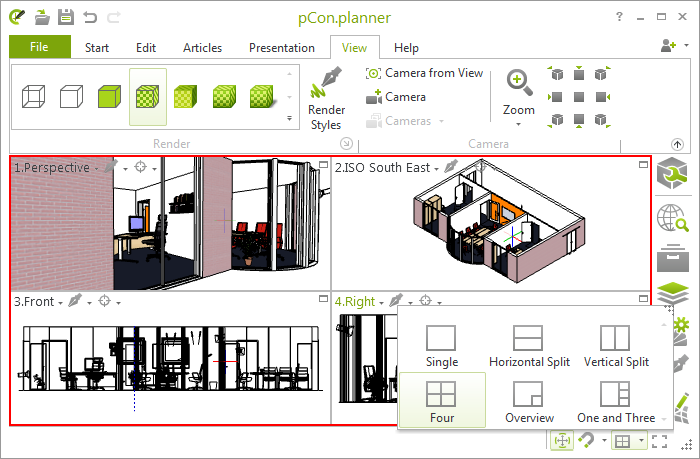Work Area and Viewports
In pCon.planner, the work area is where you create your drawings. It may consist of one or more than one viewport. The illustration below has a red border around the whole work area, which in this case is composed of four separate viewports: Perspective, ISO South East, Front and Right. Every viewport can be given its own Rendering and its own customized Projection. Clicking on the ![]() symbol in the upper right corner will allow any viewport to be maximized or minimized.
symbol in the upper right corner will allow any viewport to be maximized or minimized.

It will be clear which viewport is active from the fact that the caption for the current Projection is in green letters. The Right projection is active in the illustration. Clicking on the caption in any viewport will open a menu for the available Projections, so that you will be able to change the current projection for that viewport.
There are various options for dividing up the work area. Test them out from menu on the status bar.