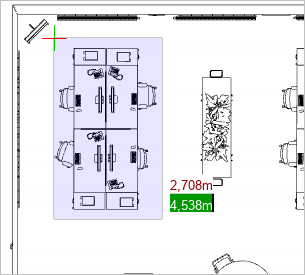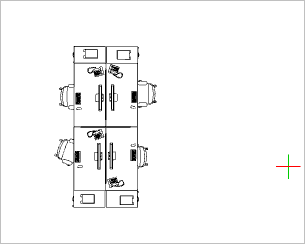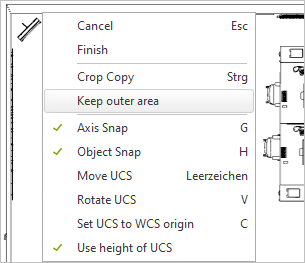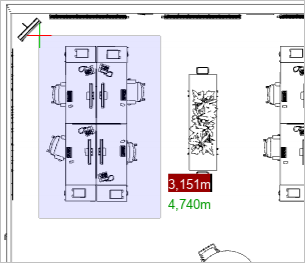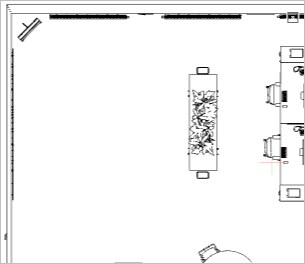2D Crop
Note: On our Youtube channel you will find a video on this topic |
||
|
This video shows you the basics functions of using floor plans in pCon.planner. You will learn how to import, scale and crop PDF floor plans correctly. |
|
Use the 2D Crop tool to cut out sections of floor plans for editing.

Note: 2D Crop works on vector-based floor plans. Images, text and 3D objects cannot be cropped.
1.Start 2D Crop (Edit tab, Tools group). 2.By clicking the left mouse button, draw a marked area around the part of the floor plan you want to keep. Alternatively, click the starting point of the selection and enter the desired size using the appropriate values. |
|
3.Confirm by clicking the left mouse button or by pressing Enter. The selected portion of your floor plan will remain in your planning while all other parts of it are deleted. |
|
Delete a section of a floor plan
Use the context menu to modify the cropping process so that the section is deleted and the surrounding parts of the floor plan are kept:
1.Start 2D Crop (Edit tab, Tools group). 2.Open the context menu by clicking the right mouse button and select Keep outer area. |
|
3.By clicking the left mouse button, draw a marked area around the part of the floor plan that you want to delete. Alternatively, click the starting point of the selection and enter the desired size using the appropriate values. |
|
4.Confirm by clicking the left mouse button or by pressing Enter. The selected portion will be removed from your floor plan. |
|

