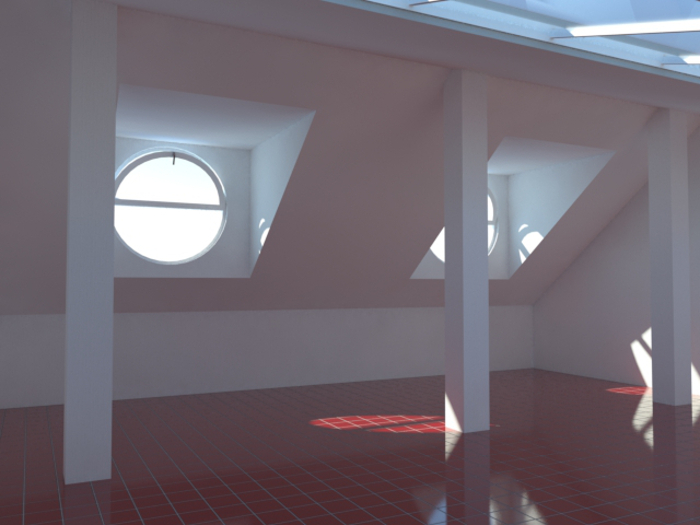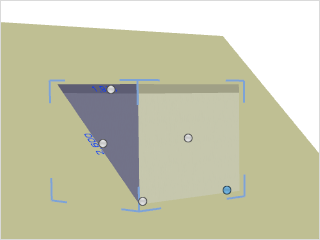Dormer
Inserting Dormer Windows
If you have created a design which includes Pitched Roofs, you can add dormers to them. It is only possible to employ dormers in association with roof pitches.
|
The procedure for inserting dormers is as follows: 1.The best projection for this is Top. 2.Go to the Room group, Start tab, and open the menu by clicking on the downward pointing arrow. 3.Now click on Dormer. |
4.Now click on the Pitched Roof and set the point from which the lower edge of the Dormer is to be drawn. Now use the mouse cursor to set the direction and length of the lower edge. Alternatively, you can enter the desired length as a figure in the relevant field.
The image below shows a design into which dormers have been inserted. These dormers have been given circular windows.

It is possible to modify various features of a Dormer. The table below shows where the adaptations can take place.
Editing Dormer Windows
Dormer properties |
Can be edited by means of |
Height |
Dimension figure on the object, Properties Editor, Interactors |
Width |
Dimension figure on the object, Properties Editor, Interactors |
Parapet |
Properties Editor |
Base Height |
Properties Editor |
Wall Height |
Properties Editor |
Name |
Properties Editor |
Position |
Interactors |
