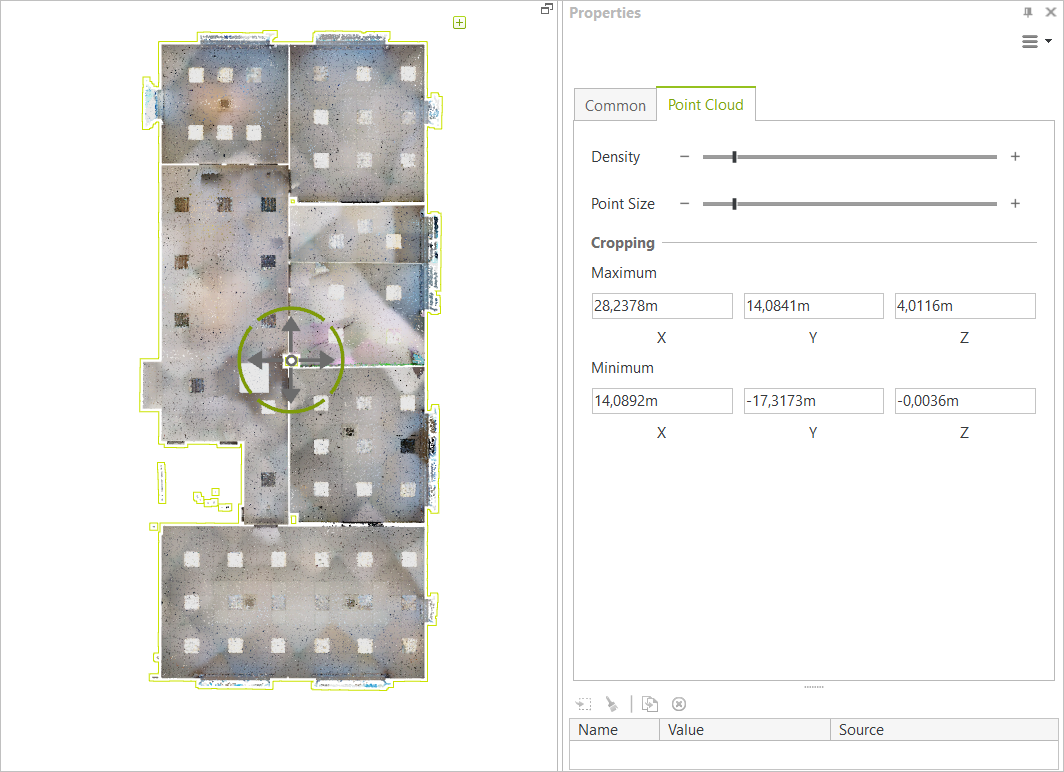Point Cloud Import
The E57 format is used to import scanned 3D objects. Objects and environments are captured and transferred to your drawing as point clouds. This import serves as a basis for displaying environments or remodeling objects.
This is how to use point clouds:
1.Open the application menu and click Import.
2.In the import window that opens, select the E57 file that you want to import into your planning.
3.Confirm with Open.
4.The point cloud now hangs on your cursor. With one click you position the point cloud in your drawing. With another click you confirm the alignment.
Based on the imported point cloud, you can redraw the floor plan, insert objects and import them correctly. Alternatively, you can use the point cloud to realistically represent the surroundings of planned items.
Settings for the density of the displayed points as well as options for cropping the scanned point cloud can be found in the Properties Editor.
E57 files are not imported into your DWG file. Only the file name is saved with the DWG. If the DWG is reopened, the point cloud is restored from this file. The E57 file has therefore got to be passed on together with the DWG file. |
|---|
