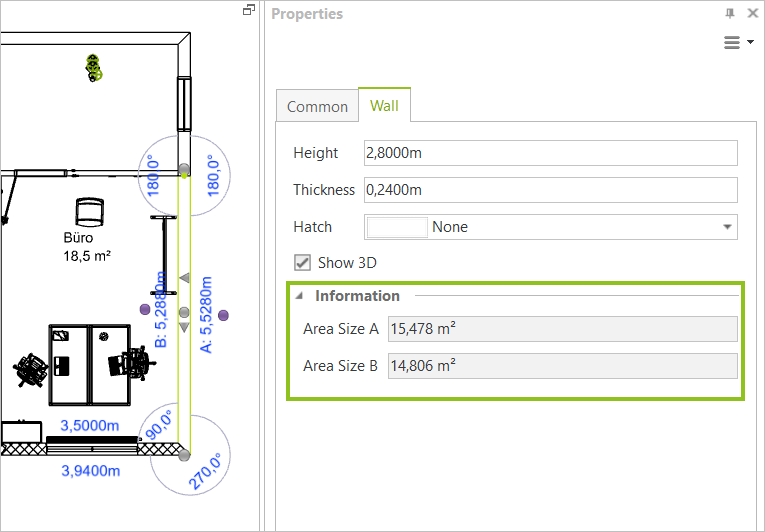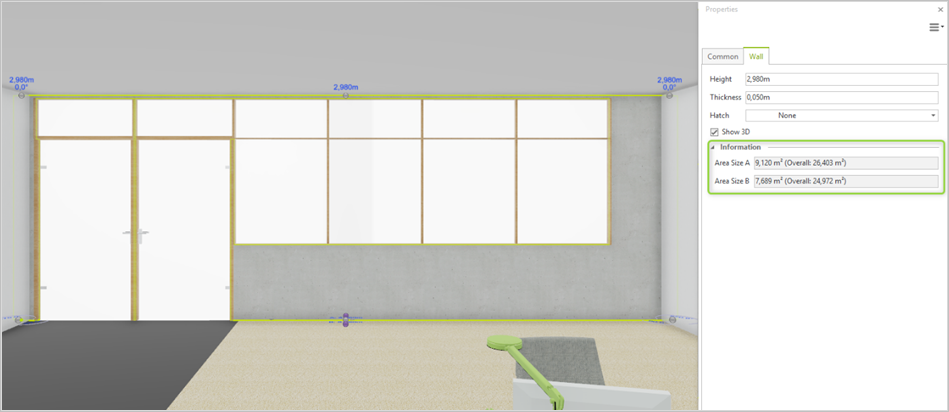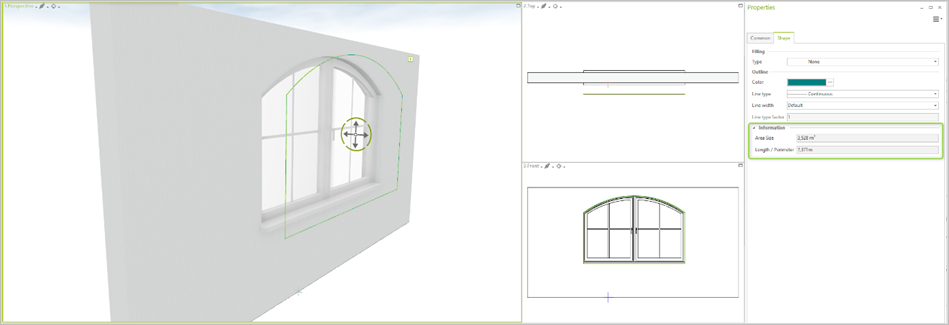Properties Editor: Areas and Dimensions
Dimension Information for Room Objects
In pCon.planner, area sizes for room elements can be viewed in the Properties Editor after selection. The dimensions in the Information area provide you with a convenient way of using the calculated areas to roughly determine the requirements for wall paints, for example.
The information is provided for the following elements:
•Walls
•Floors
•Ceilings/Grid Ceilings
•Pitched Roofs

For walls, a distinction is made between inner and outer side. If there are wall elements integrated, you will see the total area dimensions (rear value in brackets) and the area without the wall elements (front value).

Dimension Information for 2D Drawing Elements
The dimensions of 2D drawing elements are also displayed in the Properties Editor. This includes:
•Polylines
•Rectangles
•Regions
•Htched 2D elements and more.
The area size and perimeter are displayed for closed 2D drawing elements. The length is displayed for open drawing elements.
This allows you to use drawing shapes as an aid for determining area and perimeter.
Note: If the lines of a shape intersect, the size of the area cannot be calculated.
