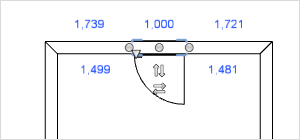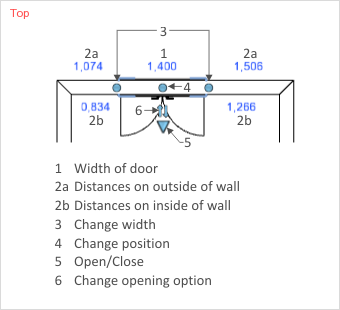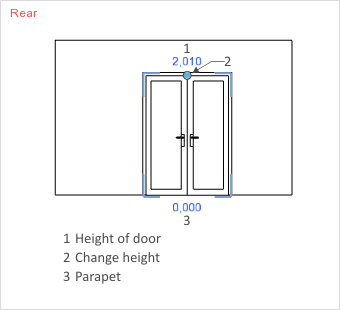Doors
The Wall Elements group includes two types of doors which can be inserted into a wall. You can modify them with the Properties Editor.
|
1.Room group, Start tab: click on the arrow marked in green in the image on the left. The best projection to use for these insertions is Top. 2.Clicking on the arrow opens a menu offering Door as an option which can be selected with a click of the mouse. |
|
3.The door must now be inserted into a wall. To do this, move the mouse onto the desired wall and click where you wish to insert the door. |
To insert yet another wall element, simply press the F2 function key.
Note: On our Youtube channel you will find a video on this topic |
||
|
The floor plan has been correctly inserted and the walls have been traced - the next step is to insert windows, doors and other wall elements. In this video we will show you how to insert these elements correctly into your traced floor plan and what you should pay attention to. |
|
Editing a Door
Properties of doors |
Can be edited by means of |
Height |
Dimension figure on the object, Properties Editor, interactors |
Width |
Dimension figure on the object, Properties Editor, interactors |
Position |
Interactor |
Lateral distance from neighboring objects |
Dimension figure on the object |
Vertical opening option |
Interactor |
Horizontal opening option (applies only to single doors) |
Interactor |
Open/Close |
Interactor |
Parapet |
Dimension figure on the object, Properties Editor |
Handle Height |
Properties Editor |
Frame |
Properties Editor |
Top Thickness (only for glass doors) |
Properties Editor |
Bottom Thickness |
Properties Editor |
Side Thickness (only for glass doors) |
Properties Editor |
Transom Light |
Properties Editor |
Doorsill |
Properties Editor |
Name |
Properties Editor |
Leaf |
Properties Editor |
Type |
Properties Editor |
Door Handle |
Properties Editor |
Handle Style |
Properties Editor |
Plate Style |
Properties Editor |
Opening Angle |
Properties Editor |
Whether dimensions and interactors are visible will always depend on the projection selected. The Height of a door can, for example, not be set in the Top view by entering values or using an interactor.
The dimensions shown in blue (see following images) can be changed by clicking on them with the mouse and then entering the desired figure. You can also edit using the interactors. Just click on the relevant interactor and then make the correction by moving the mouse or entering the value on the keyboard.
|
|




