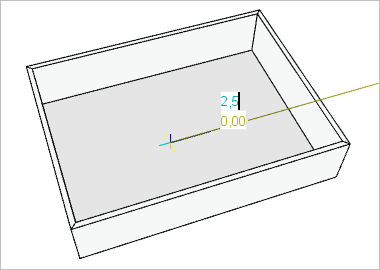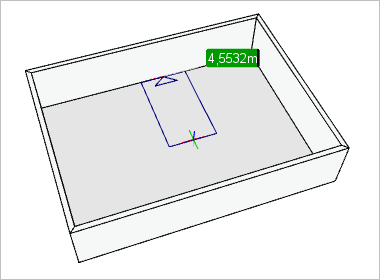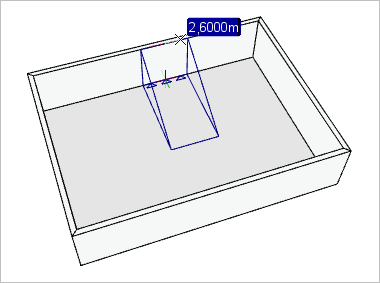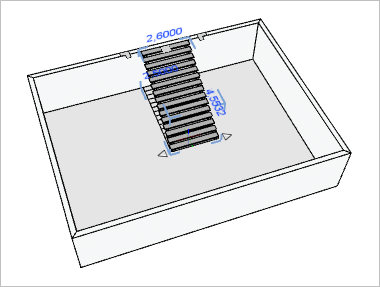Staircase
One of the Additionals that you can plan from the room elements link is staircase.
Creating a Staircase
The two projections Perspective and Top (or alternatively Orthographic) are suitable for creating staircases:
|
1.Change over to the Room Elements group, Start tab, and open the menu. 2.Now click on Staircase. 3.Go into the viewport and click to establish the start point for the staircase (see image on the left). The drawing begins at the lower end of the staircase. 4.Move the mouse to set the alignment of the staircase as well as its width. Set both values by a click on the mouse or by confirming with Enter. 5.By dragging and clicking or by entering values on the keyboard, you can determine how long the staircase is to be. 6.Now move the mouse again to set the height of the staircase. As an alternative, enter a value and confirm by pressing Enter. To insert yet another staircase, simply press the F2 function key. |
|
|
|
|
|
Note: If you start the drawing process at the lower edge of a wall, the staricase will be drawn from its highest point (at this wall) to its first step. You can change the drawing direction by pressing Ctrl during the process of drawing a staircase. The final direction is set by confirming the heigth of the staircase.
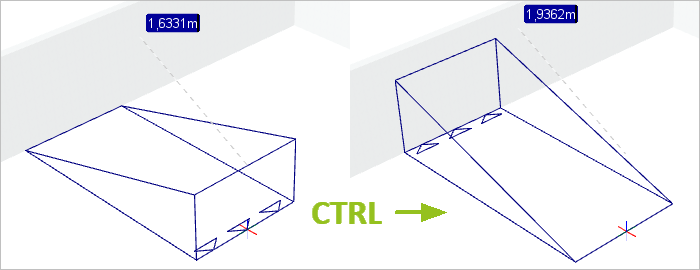
Editing a Staircase
When you have selected a staircase, you can edit its properties. The Properties Editor, interactors or entering dimensions on the object are the methods used. After the image there is a table showing how you can adapt the various features of staircases and their landings.
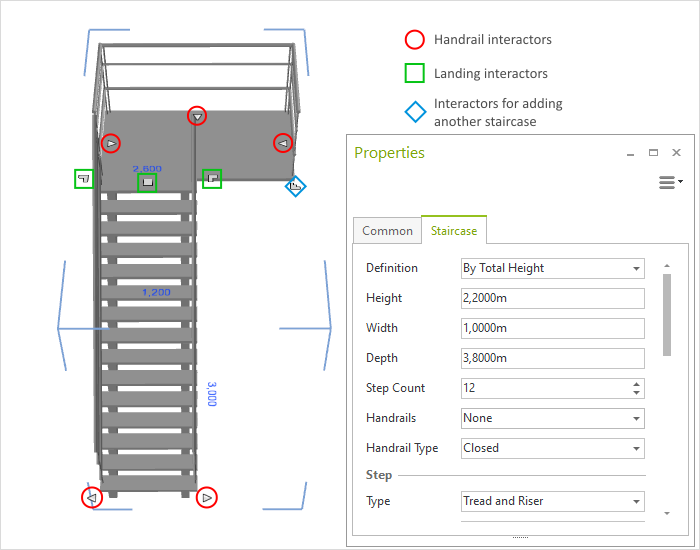
Staircase properties |
Description |
Can be edited by means of |
Definition |
Definition of height either by total height or by height of single stairs |
Properties Editor |
Height |
Height of Staircase without regard to Handrails |
Dimension figure on the object, Properties Editor |
Depth |
Length of Staircase, horizontal projection |
Dimension figure on the object, Properties Editor |
Width |
Width of Staircase |
Dimension figure on the object |
Step Count |
Number of steps |
Properties Editor |
Handrails |
Option allowing of insertion of Handrails |
Properties Editor, Interactor |
Handrail Type |
Type of the handrail |
|
Name |
It is possible to give a Name to any Staircase |
Properties Editor |
Step properties |
Description |
Can be edited by means of |
Type |
Form of the single stairs |
Properties Editor |
Thread thickness |
Thickness of the treads |
Properties Editor |
Riser |
Form of the risers |
Properties Editor |
Nosing |
Profile of the stair edges |
Properties Editor |
Nosing Length |
Length of the profile |
Properties Editor |
Nosing Thickness |
Thickness of the profile |
Properties Editor |
Base properties |
Description |
Can be edited by means of |
Type |
Type of stair base |
Properties Editor |
Position |
Stair base located under middle or on both sides of staircase |
Properties Editor |
Landing properties |
Description |
Can be edited by means of |
Type |
Option of adding a landing at top of Staircase |
Properties Editor |
Height |
Thickness of landing floor |
Properties Editor |
Width |
Width of the landing |
Properties Editor |
Depth |
Length of landing |
Properties Editor |
Railing Lateral |
Option for adding lateral railings (left, right or both) |
Properties Editor, Interactor |
Railing Face Side |
Option for adding railings (front and/or back railing) |
Properties Editor, Interactor |
